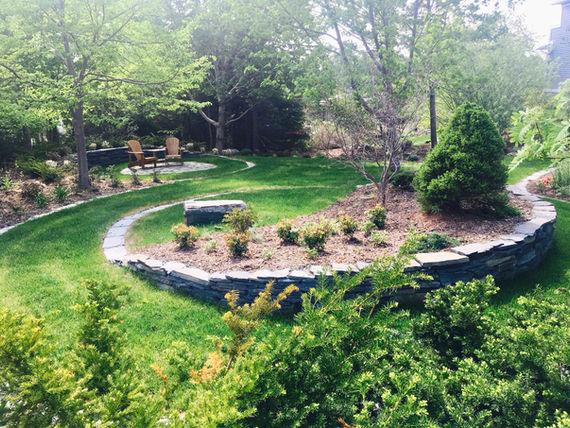Kensington Garden Addition
This design seeks to combine form and function in two distinct spaces. The lower back garden and front garden. Although each space plays to both these principles, the front emphasizes form and the back is all about function. The design nestles into its environment, seeking to be respectful of its surroundings and existing vegetation.
The front garden is a garden for gardens' sake. Using organic lines and working with both the horizontal and vertical planes, we created a dynamic and fluid space that moves amongst the mature trees and encompasses the existing plantings. The circular spaces, connected by meandering lines of stone, oppose and balance each other. One seemingly forming a space carved from the ground, and the other elevating the garden and bringing you into closer contact with the plants as you walk through. Natural stone walls and stone soldier course enhance the organic nature of the space and create structure. The garden becomes a piece of art in itself and offers a place for slow walks and reflection.
The back garden is a space for informal entertaining. A rectilinear layout organizes the space and reconciles the geometry of the octagonal gazebo. Where before the gazebo seemed to float in the center of the space, the new design anchors it in the garden and the firepit sits in a mature nook of trees, allowing it to feel like it had always been there. Plantings surround the space and access points requiring you to walk through and be immersed in the garden.
LOCATION
St. John's, NL
DESIGN TEAM
AIRO Landscapes
CONSTRUCTION TEAM
AIRO Landscapes








